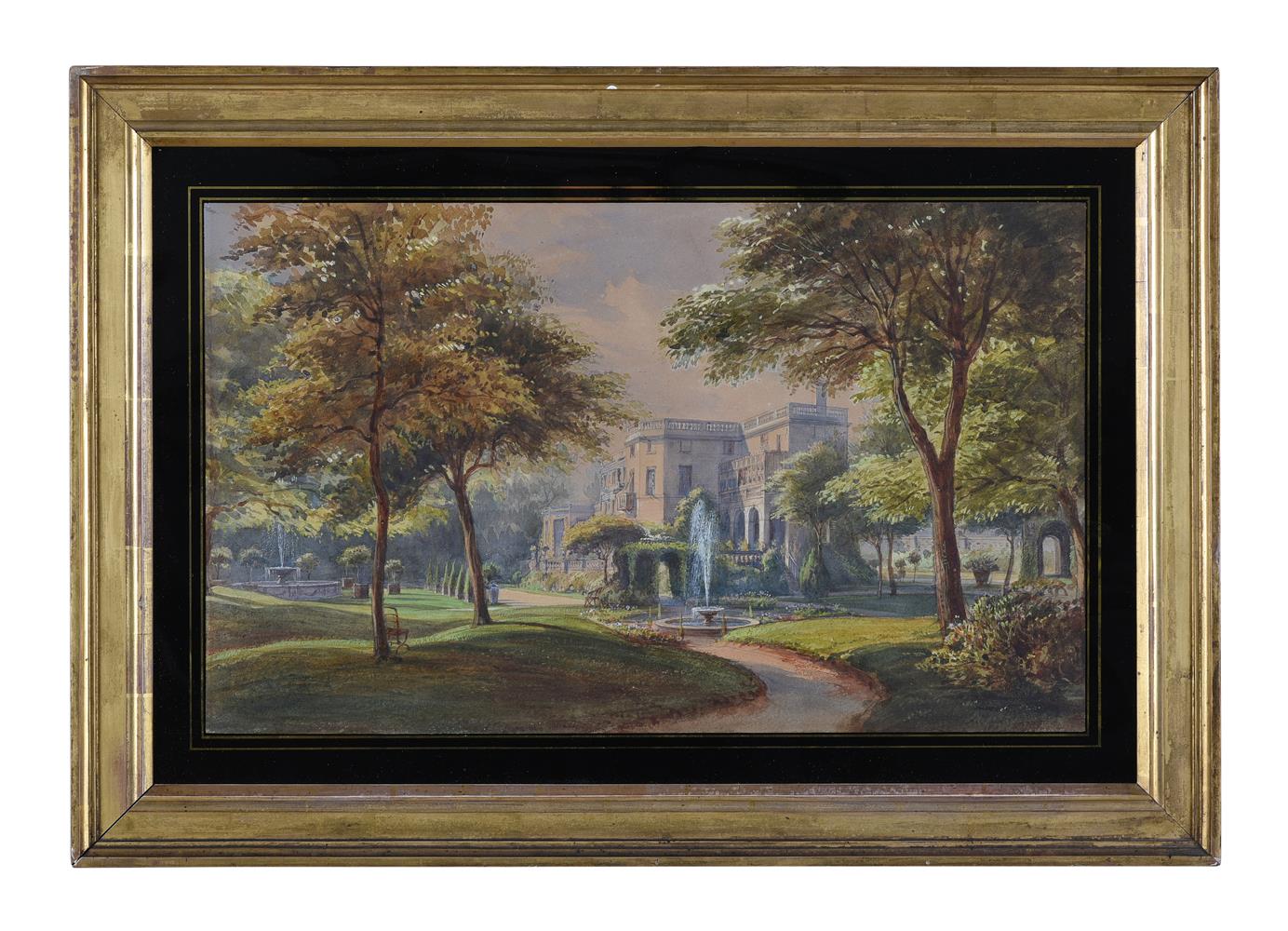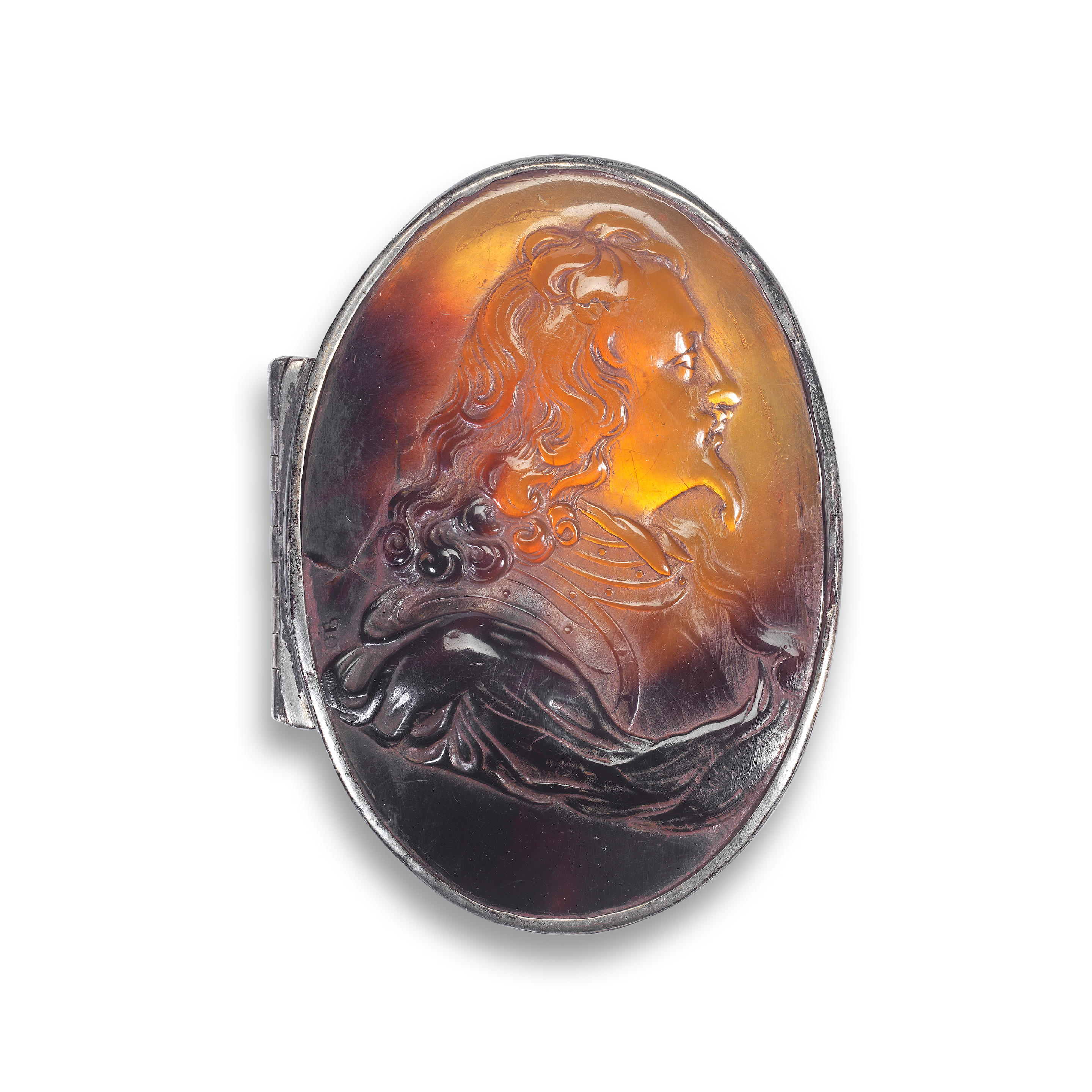ATTRIBUTED TO SIR CHARLES BARRY (1795-1860) TWO ARCHITECTURAL DRAWINGS one entitled Barry's plans for new Chatsworth by a later hand on the support sheet and inscribed Plans of the improvements at Chatsworth - 1 new dining room, and museums 2- covered walk to back to the new Dairy 3- Architectural walk to hide the offices 4- New Lodge/ The court is to be opened on this side to give a view of the river/ The railing gilt at top in ink, 14 x 21.5cm.; with another, entitled Barry's for rebuilding Devonshire Cottage (sic) by the later hand, 9.5 x 12cm., unframed * Sir Jeffrey Wyatville was the architect of the extensions to Chatsworth at intervals between 1820 and 1841. Barry does not apear to have any documented connection with Chatsworth but the sketches would suggest that the 6th Duke of Devonshire at least consulted him. The principal sketch appears to show the long wing that Wyatt added from 1818 and completed in the 1830s but it does not show the theatre that Wyatville added in 1833. The reference to a new dining room gives a suggested date of the mid-1820s, as Wyatville's dining room was added in the late 1820s. The reference to Devonshire Cottage is more osbcure as it does not feature in any indexes, including the 6th Duke's biography. We are very grateful to Charles Hind FSA, the H.J. Heinz Curator of Drawings at The Royal Institute of British Architects for his assistance with this lot.
ATTRIBUTED TO SIR CHARLES BARRY (1795-1860) TWO ARCHITECTURAL DRAWINGS one entitled Barry's plans for new Chatsworth by a later hand on the support sheet and inscribed Plans of the improvements at Chatsworth - 1 new dining room, and museums 2- covered walk to back to the new Dairy 3- Architectural walk to hide the offices 4- New Lodge/ The court is to be opened on this side to give a view of the river/ The railing gilt at top in ink, 14 x 21.5cm.; with another, entitled Barry's for rebuilding Devonshire Cottage (sic) by the later hand, 9.5 x 12cm., unframed * Sir Jeffrey Wyatville was the architect of the extensions to Chatsworth at intervals between 1820 and 1841. Barry does not apear to have any documented connection with Chatsworth but the sketches would suggest that the 6th Duke of Devonshire at least consulted him. The principal sketch appears to show the long wing that Wyatt added from 1818 and completed in the 1830s but it does not show the theatre that Wyatville added in 1833. The reference to a new dining room gives a suggested date of the mid-1820s, as Wyatville's dining room was added in the late 1820s. The reference to Devonshire Cottage is more osbcure as it does not feature in any indexes, including the 6th Duke's biography. We are very grateful to Charles Hind FSA, the H.J. Heinz Curator of Drawings at The Royal Institute of British Architects for his assistance with this lot.








.jpg)



Try LotSearch and its premium features for 7 days - without any costs!
Be notified automatically about new items in upcoming auctions.
Create an alert