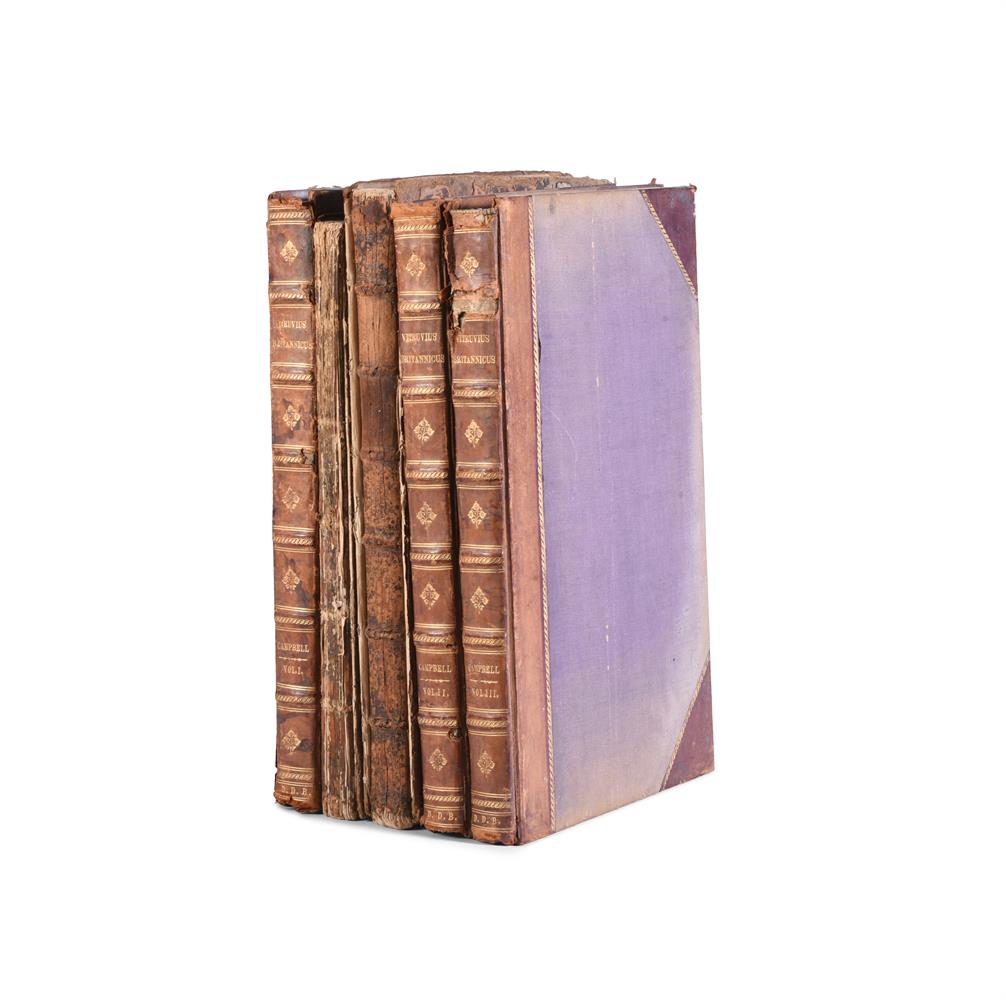Campbell (Colen). Vitruvius Britannicus, or the British Architect, Containing the Plans, Elevations, and Sections of the Regular Buildings, both Publick and Private, in Great Britain, with Variety of New Designs ... either from the Buildings themselves, or the Original Designs of the Architects, 3 volumes, 1st edition, London: 1715, 1717, 1725, engraved title to volumes 1 & 2, engraved dedication leaf to volume 1, letterpress title to volume 3 in red & black, 211 engraved plans & elevations only (includes 44 double-page & folding, comprising individual plate numbers to each leaf), subscribers lists present, volume 1 double-page plate of Wansted House West Front with closed tear to central fold and double-page plate Elevation of one wing of Great Court of Greenwich Hospital creased, volume 2 plates 46 & 59 with ink splashes & specks, double-page plate of Longleat with vertical closed tears and double-page plate 99/100 marked & dust-soiled, volume 3 plates 89 & 90 misbound, occasional toning, dust-soiling and few marks, armorial bookplate of Lord Napier to upper pastedowns, front free endpapers with later ownership inscription 'Thomas Balbirnie, Architect & surveyor, Glasgow, 1846', contemporary half calf with vellum corners (volume 3 lacking corners), marbled sides, spines and some marbled sides torn with loss, worn, folio (Qty: 3) Harris 97 & 99; Archer 32.1 & 33.1; Fowler 76. Volume 1 lacking double-page plate numbered 86/87 - Greenwich Hospital Double Pavilion to the river. Volume 3 lacking double-page plate numbered 3/4 - Greenwich Hospital in Perspective, and double-page plate numbered 5/6 - Castle Howard in Perspective. Thomas Balbirnie (1816-1867) was an architect and surveyor. In 1847 he married Ann, youngest daughter of Captain Robert Alward, of Brixham, Devon. Thomas travelled to the United States in 1850 and was the architect for some several structures in the city of Baltimore, including the Madison Avenue Methodist Episcopal Church.
Campbell (Colen). Vitruvius Britannicus, or the British Architect, Containing the Plans, Elevations, and Sections of the Regular Buildings, both Publick and Private, in Great Britain, with Variety of New Designs ... either from the Buildings themselves, or the Original Designs of the Architects, 3 volumes, 1st edition, London: 1715, 1717, 1725, engraved title to volumes 1 & 2, engraved dedication leaf to volume 1, letterpress title to volume 3 in red & black, 211 engraved plans & elevations only (includes 44 double-page & folding, comprising individual plate numbers to each leaf), subscribers lists present, volume 1 double-page plate of Wansted House West Front with closed tear to central fold and double-page plate Elevation of one wing of Great Court of Greenwich Hospital creased, volume 2 plates 46 & 59 with ink splashes & specks, double-page plate of Longleat with vertical closed tears and double-page plate 99/100 marked & dust-soiled, volume 3 plates 89 & 90 misbound, occasional toning, dust-soiling and few marks, armorial bookplate of Lord Napier to upper pastedowns, front free endpapers with later ownership inscription 'Thomas Balbirnie, Architect & surveyor, Glasgow, 1846', contemporary half calf with vellum corners (volume 3 lacking corners), marbled sides, spines and some marbled sides torn with loss, worn, folio (Qty: 3) Harris 97 & 99; Archer 32.1 & 33.1; Fowler 76. Volume 1 lacking double-page plate numbered 86/87 - Greenwich Hospital Double Pavilion to the river. Volume 3 lacking double-page plate numbered 3/4 - Greenwich Hospital in Perspective, and double-page plate numbered 5/6 - Castle Howard in Perspective. Thomas Balbirnie (1816-1867) was an architect and surveyor. In 1847 he married Ann, youngest daughter of Captain Robert Alward, of Brixham, Devon. Thomas travelled to the United States in 1850 and was the architect for some several structures in the city of Baltimore, including the Madison Avenue Methodist Episcopal Church.











.jpg)

Try LotSearch and its premium features for 7 days - without any costs!
Be notified automatically about new items in upcoming auctions.
Create an alert